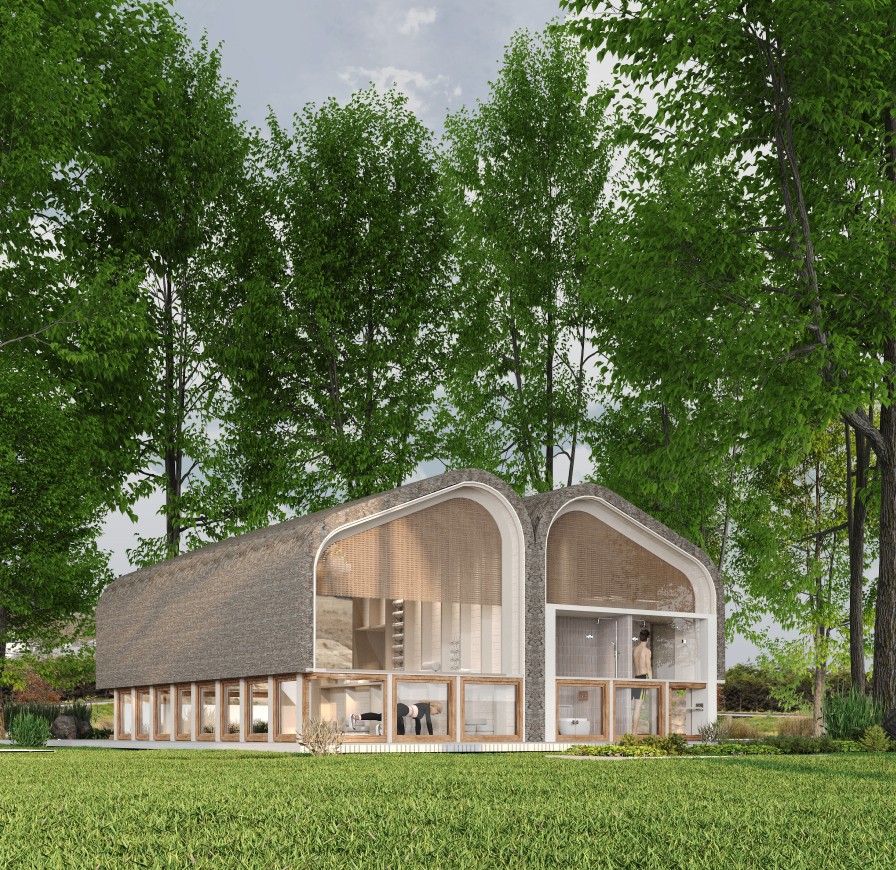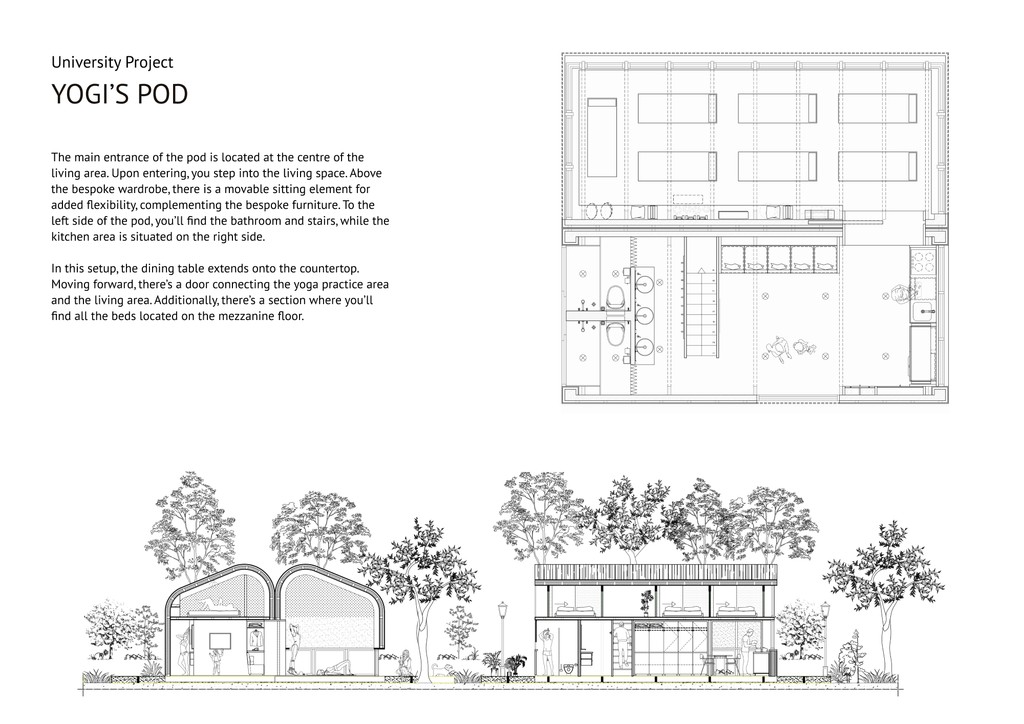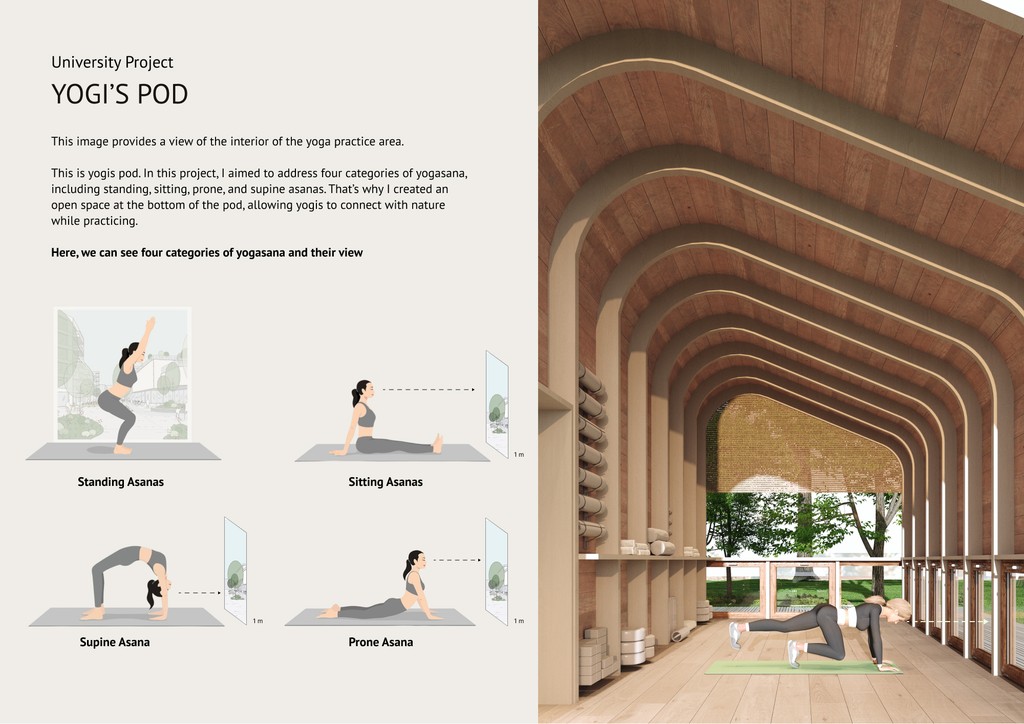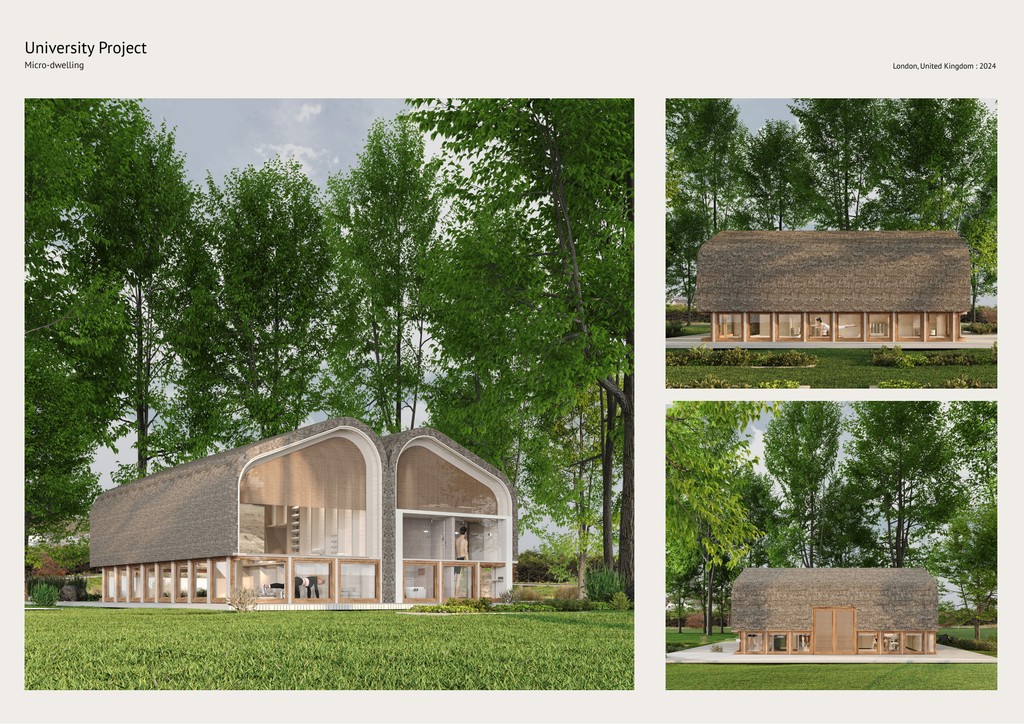The main entrance of the pod is located at the centre of the living area. Upon entering, you step into the living space. Above the bespoke wardrobe, there is a movable sitting element for added flexibility, complementing the bespoke furniture. To the left side of the pod, you’ll find the bathroom and stairs, while the kitchen area is situated on the right side.
In this setup, the dining table extends onto the countertop. Moving forward, there’s a door connecting the yoga practice area and the living area. Additionally, there’s a section where you’ll find all the beds located on the mezzanine floor.
In this setup, the dining table extends onto the countertop. Moving forward, there’s a door connecting the yoga practice area and the living area. Additionally, there’s a section where you’ll find all the beds located on the mezzanine floor.
YOGI'S POD
London, United Kingdom




TERMS & CONDITIONS
PRIVACY POLICY
© 2024 MERJEN NURIYEVA
Home – Selected works – Yogi's Pod