Shanter Hill, a multi-functional hotel and business center, is located near Minsk Arena. The compound occupies more than 140,000 square meters and includes at 25-storey hotel, three office buildings, a bank office, a conference hall, a restaurant, a multi-level sports facility with tennis courts, a swimming pool, a gym, and a spa.
The design goal of the yoga area of the building is to create a peaceful and relaxing space that promotes inner tranquility. I drew inspiration from the colors of nature, as they have a calming effect and provide comfort to the people who experience them. The aim to create a space that evokes a sense of great peace, while being simple and uncluttered. By matching the direction of the textures on the floor with the mirrors, we've created an illusion of depth that makes the room feel larger and more inviting.
A brand new and energetic space was created in the fitness area. It adapts to the rough line of the existing environment by using strong materials. Some areas are emphasized with the use of neon colors, and movement and energy are added to the space with the ceiling lighting.
A brand new and energetic space was created in the fitness area. It adapts to the rough line of the existing environment by using strong materials. Some areas are emphasized with the use of neon colors, and movement and energy are added to the space with the ceiling lighting.
SHANTER HILL
Minsk, Belarus

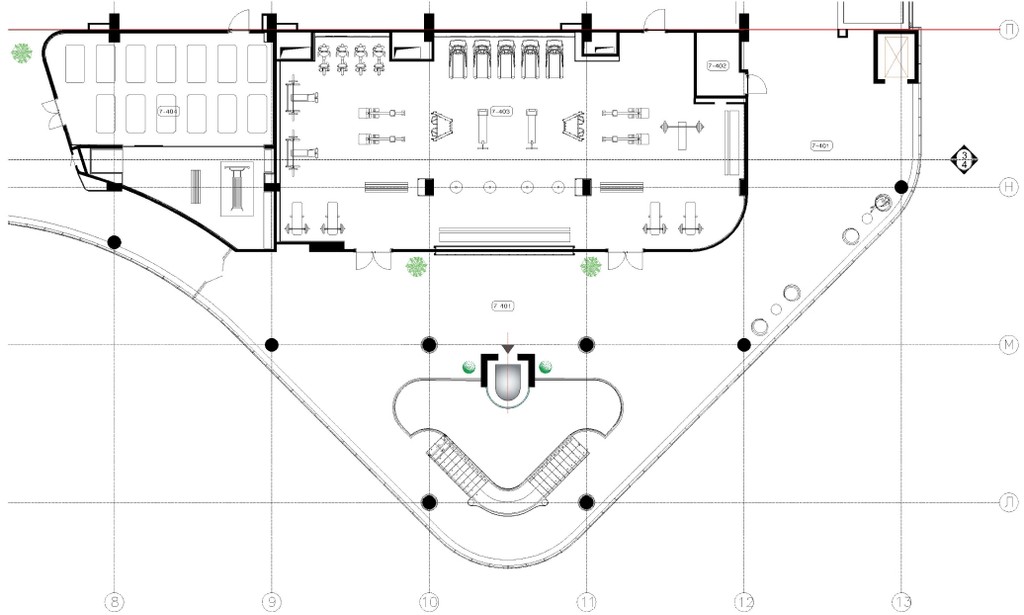
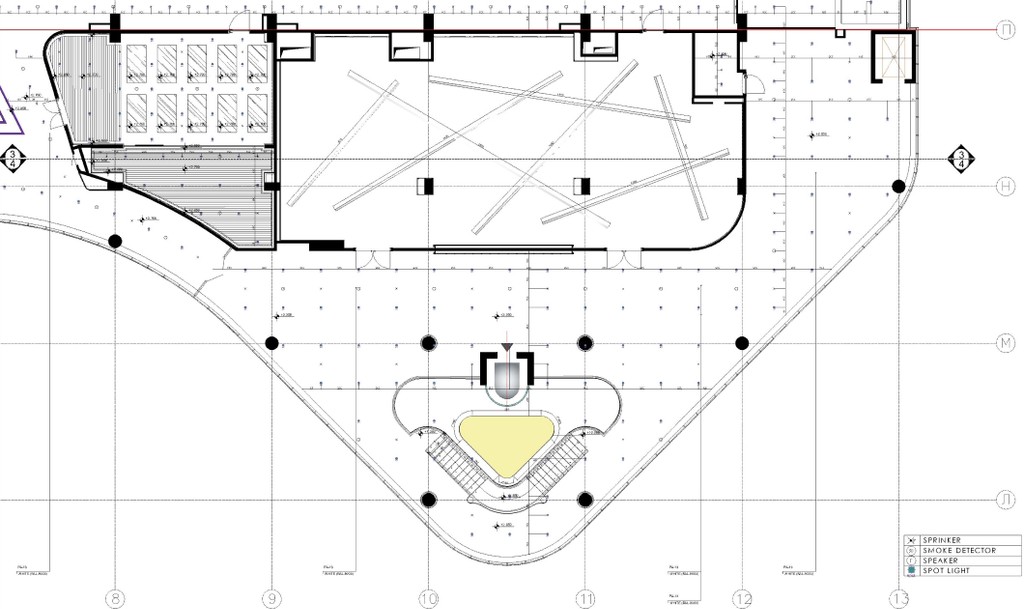
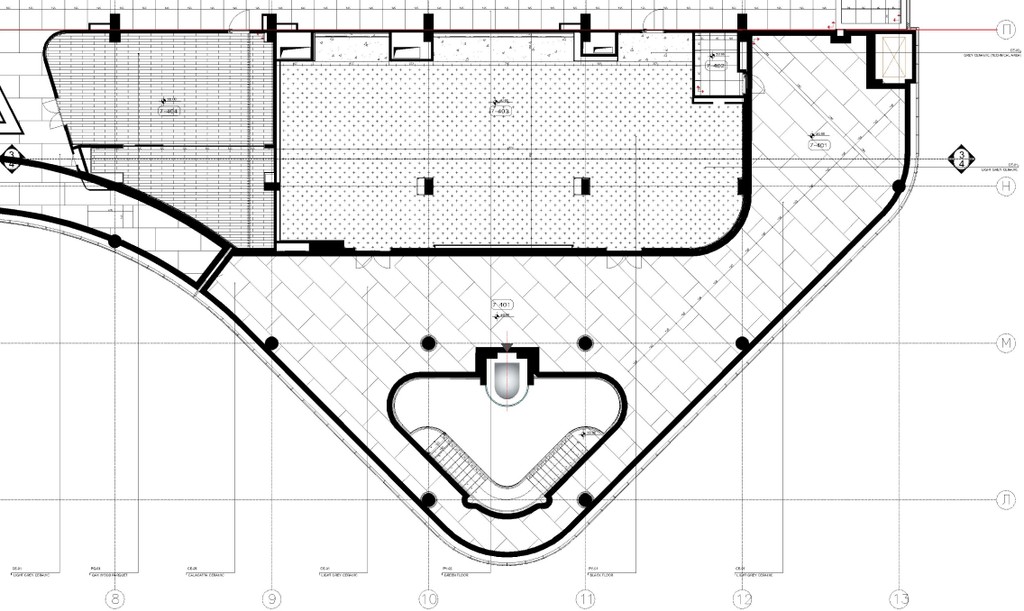
top view
floor plan
ceiling plan
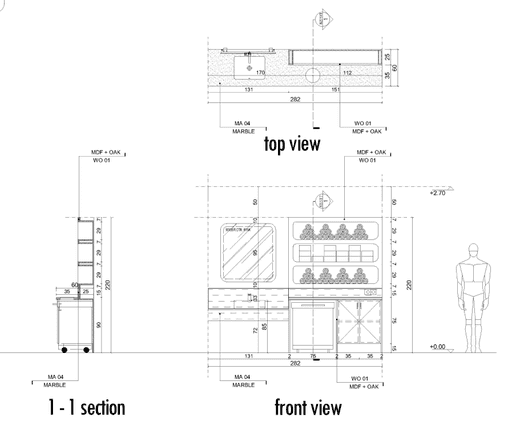
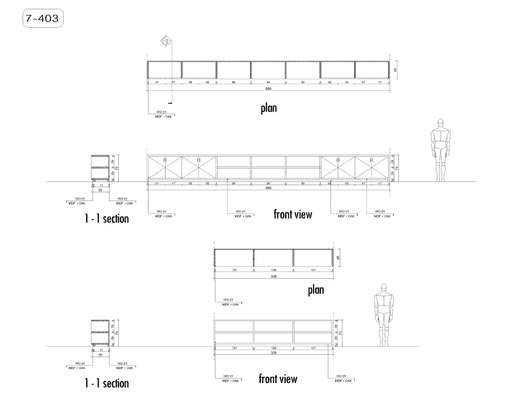
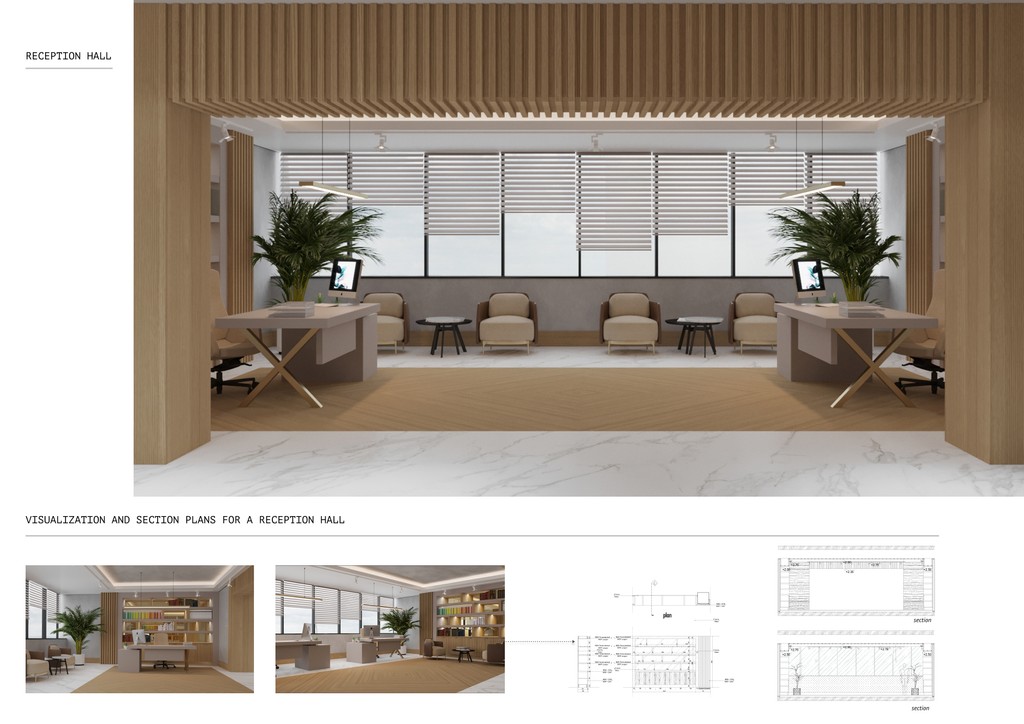
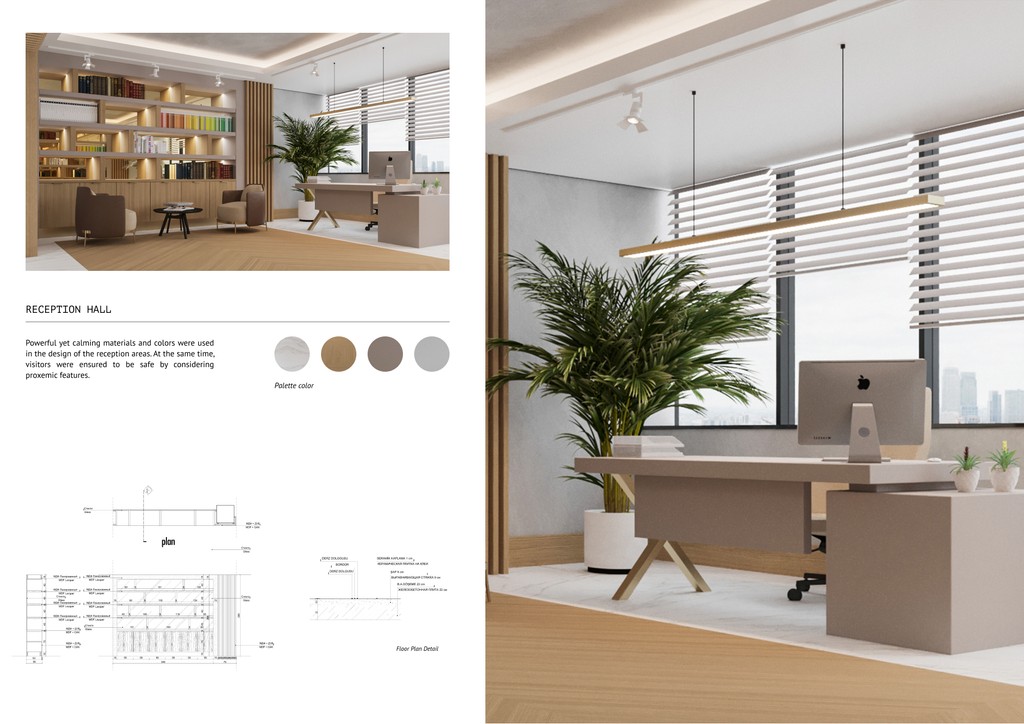
TERMS & CONDITIONS
PRIVACY POLICY
© 2024 MERJEN NURIYEVA
Home – Selected works – Shanter Hill